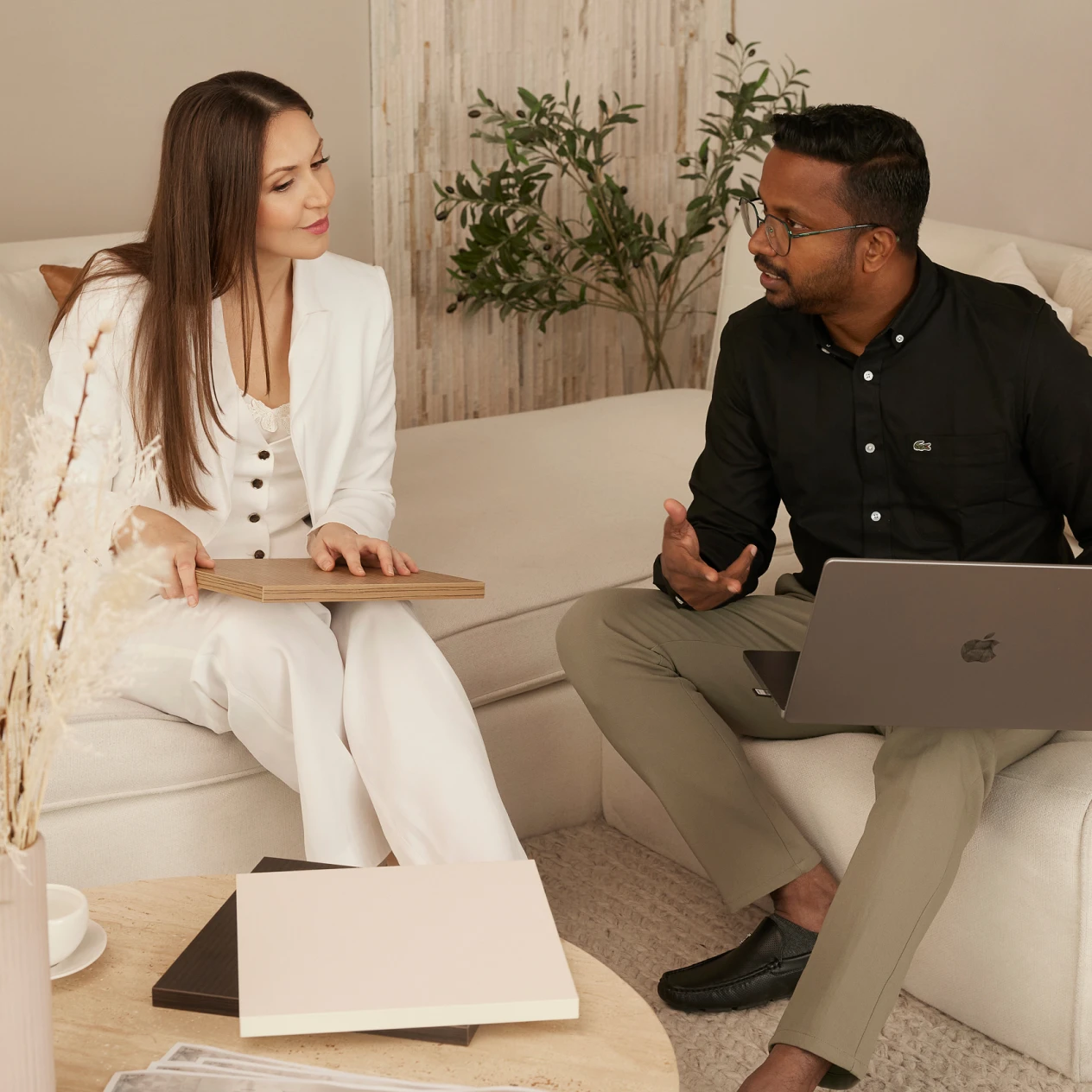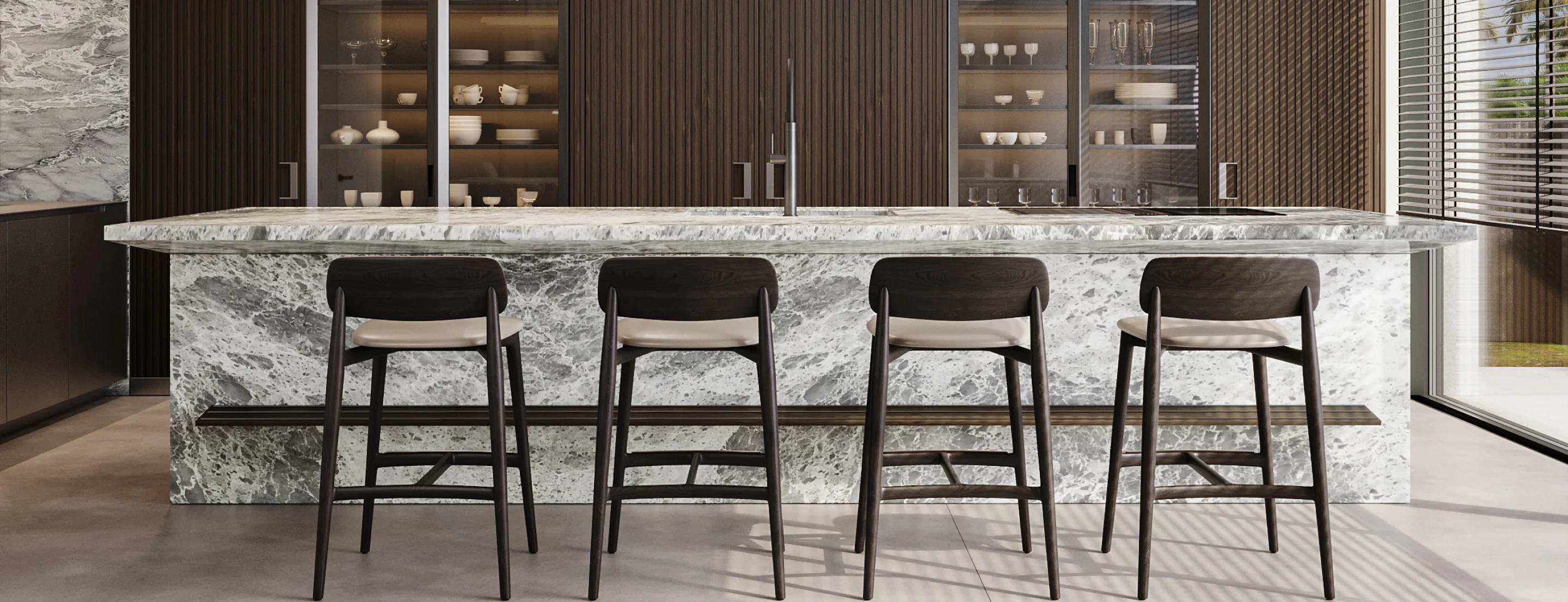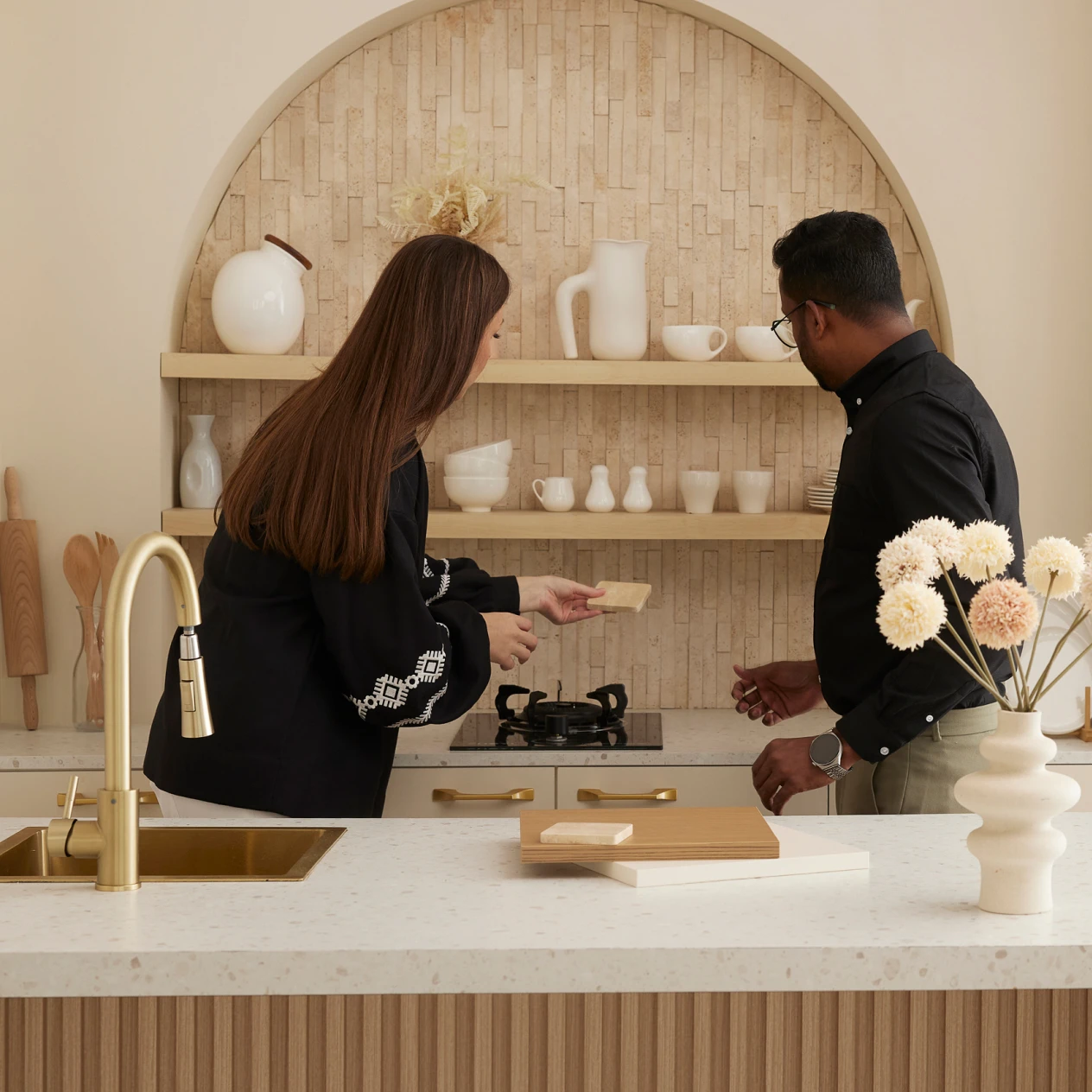service Packages
VISUAL
Design concept visualization (145 AED/sq.m.)
Site measurements
Assistance with material selection
3D Max visualization of the design concept
Bill of Quantities (BOQ) list for project materials
VISUAL
Design concept visualization (145 AED/sq.m.)
Design concept visualization
Site measurements
Assistance with material selection
3D visualization of the design concept using 3D Max
Plan for future demolition work
Plans and elevations for upcoming installation work
Product design for the carpentry section
Bill of Quantities (BOQ) list for project materials
project calculator
FAQ
Design Concept development
During the initial stage, we thoroughly explore your requirements and vision for the ideal space. We then conduct a comprehensive consultation to discuss your lifestyle, preferences, functional and aesthetic needs, budget, and timeline for implementation. This crucial information is essential for us to create an optimal and efficient design concept and project plan and ensure that we meet your expectations by the project's completion.
The process of creating visualizations for interior design
After clearly defining your preferences, our team will start creating visualizations of the interior design concept for you. We will develop several visualization options, carefully considering every detail, from the furniture arrangement to the color scheme and lighting. During this stage, we will also select materials, techniques, and decor elements best suited for implementing your project.
Approval and detailed project development
Once the visualization is approved, we proceed to the detailed project development stage. Here, we create technical drawings, select building materials, and finalize all the details related to project implementation. It's crucial to consider all the specific details of the building and technical aspects at this stage.
Preparation for project implementation and management
After all project details have been approved, we begin preparing for the implementation stage. Our experienced project managers oversee every step of the process, from logistics to all the necessary documentation. We closely cooperate with contractors, checking the quality of work and ensuring compliance with the project to guarantee that everything is completed on time and within the agreed budget.
Project implementation and comprehensive design supervision
During the project execution stage, our specialists ensure the flawless supervision of the agreed -upon design concept . We closely monitor every detail according to the approved design. Our project managers supervise construction and finishing works, resolve issues during implementation, and ensure that the project is executed precisely according to every element.
Project completion and handover to the client
After completing all the work, we conduct a final quality check to ensure that the project is implemented consistently with the intended visualization. Following this, we hand over the completed project to the client along with all the necessary documentation. At this stage, we are always open to providing additional advice and support so that you can enjoy your new space without any worries.
discuss the project

our advantages
We unlock a unique design vision with a foundation rooted in technical expertise
We base every design on a deep understanding of technical processes and materials to ensure that each project is visually appealing and entirely realistic for implementation. We pay attention to the smallest details to guarantee accuracy in execution and to meet expectations.
The perfect balance between form and function
We understand how to blend aesthetics and practicality, crafting spaces where beauty isn't compromised for convenience. Each element not only has visual appeal but also serves a specific functional role, ensuring a comfortable and harmonious life in the new interior.
Deep understanding of context
We start by gaining a deeper understanding of your lifestyle, daily needs, and desires. We aim to design a space that maximizes every square meter to suit your needs and reflects your personality and desired atmosphere for living or working.
Unwavering focus on detail and ambiance
We understand that the true enchantment lies in the details. From selecting the right colors to the texture of materials— every small element contributes to the bigger picture, shaping a distinct ambiance. We are dedicated to ensuring that everything in your space is impeccable, from the initial touch to the final detail, making it a true home that reflects your unique style and personality.
vr tours

discuss the project

contacts
contacts
Address: Dubai, UAE




